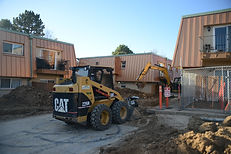
The Sloan’s Lake Care and Rehabilitation Center project at Sloan’s Lake Medical Center in Denver was intended to be a dramatic upgrade to allow for enhanced patient care within a new, state-of-the-art facility. The scope of work in the six-story building included a complete gut and renovation of the fifth and sixth floors into a skilled nursing facility.
Work also included improvements to the 6,800-sf ground floor with a new full-commercial kitchen to service the fifth and sixth floors, physical therapy space, reception, and office areas. The project also included minimal demo and finish work for a 1,000-sf laundry facility to service laundry from the first, fifth, and sixth-floor operations.
The project was on a fast-tracked August 2011 to March 2012 schedule to allow Sloan’s Lake to take advantage of some lease-related cost savings.
A California-based general contractor was hired to perform the work but was terminated in March 2012 due to insufficient progress. Insufficient progress meant the GC was near the end of the schedule but had not yet completed demolition.
Hoping to “save the day,” owner Ensign Facility Services brought Pinkard Construction Company on board in April 2012. With the understanding that no preconstruction would be necessary, a quick demo completion and prompt build-out commencement would allow the project to be completed neat and tidy in mid-June 2012.
As Pinkard began discovery in April, unsettling signs of asbestos were seen in areas that were supposed to be clean. Fearing the worst, Pinkard enlisted an independent consultant to advise on the work area's alleged “all clean” condition.
After careful assessment by the consultant, the site was declared a “major spill” of asbestos contamination. The site was sealed, the existing tenant immediately vacated the entire 4th floor, and the fifth and sixth floors were put under full containment.
This second abatement effort was almost double the original cost and scope due to the spill and resultant contamination of duct and elevator shafts, plenum spaces, etc. It also took nearly two additional months to complete.
While abatement was underway and demolition at a standstill, an examination of the design documents revealed that the design, which was produced by an out-of-state architect, was far from complete, even to the point of not providing for mechanical, electrical and plumbing drawings.
Pinkard worked with Ensign to constantly monitor this deficient situation, and the design and previously non-existent MEP drawings slowly developed.
Pinkard also worked with Ensign and the out-of-state architect to establish a mid-May due date for construction documents that could be submitted for permit and let out for bidding.
Acceptable construction documents were received June 22, and associated permits were September 4 following many rounds of revisions.
Pinkard and Ensign launched an extensive preconstruction effort over the summer without a completed design or permit-able drawings. Pinkard provided comprehensive budgeting, estimating and value engineering services to establish a GMP.
Despite significant favorable progress, the team decided in July it would be in the project’s best interest to hire local architect Intergroup to perform construction administration.
With so much time lost due to the additional abatement and getting the design up to speed, when Pinkard was finally allowed back on-site, double-shift, six-day work weeks were implemented.
Beginning Sept 4, the fourth floor ceilings were rebuilt, and the entire floor was repainted, with turnover for occupancy October 1. During this time fifth-floor waste piping for the new fifth floor bathrooms was roughed-in.
First floor demolition and construction was a very sensitive issue because Pinkard was working directly beneath a fully occupied, second-floor intensive care unit. Any systems shutdown would impact intensive care operations.
This situation required Pinkard and Intergroup to carefully examine as-built drawings, and open and examine existing shafts, mainline stacks, and medical-gas stacks to prevent inadvertent shut downs to intensive care above. Pinkard also collaborated closely with Xcel to avoid a shutdown of natural gas during a gas meter upsizing.
Pinkard continued to make expeditious progress with a strong construction plan, an involved construction administrator in Intergroup Architects, and a committed owner. Construction ran from September 4 to December 17, 2012.
Project Manager Cale Wester, Ensign Facility Services: “Although every project is going to have its ups and downs, I don’t think anyone anticipated this many “downs” when we first started. The great finish we enjoyed is a credit to Ensign, Pinkard, and Intergroup Architects’ strong commitment to team-building...it saved this project. Sloan’s Lake and Ensign are very proud of what this team was able to accomplish, and this facility is already making a difference in our patients’ lives.”
The completed facility contains 42 private suites with floor-to-ceiling windows for stunning city and mountain views in all rooms; state-of-the-art rehabilitation gyms with AlterG antigravity body-weight treadmills and Pilates Reformer.










