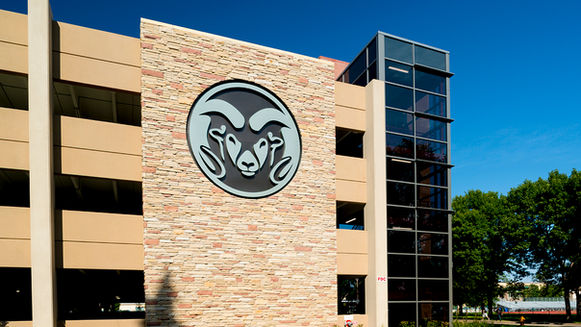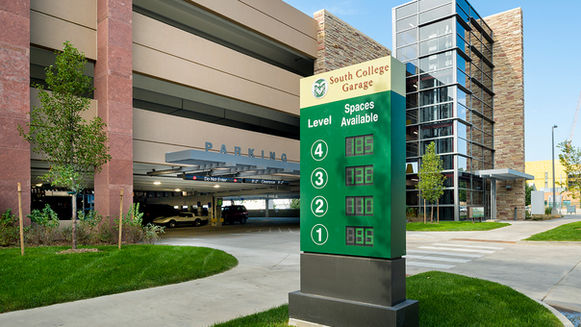

CSU South College Avenue Parking Garage
Fort Collins, CO, USA
Colorado State University
220,000 Sq. Ft.
Higher Education
CSU's South College Avenue Parking Garage is a 222,000 square foot, 662-car, four-story precast structure on the southeast corner of the CSU campus.
The garage boasts a solar-panel-ready roof, and the latest parking technology, including color-coded lights that indicate open parking spaces. Digital entrance signs alert parkers to the number of spaces open on each level, thus reducing vehicle emissions associated with circling the garage looking for open spaces. The garage also sports six charging stations for electric vehicles.
Pay-per-hour spaces are linked to WayToPark, an app that provides users with a quick, online payment option that accepts credit cards.
The new parking structure is serviced by two elevators and features a sandstone veneer exterior with curtainwall systems at each of the three structural steel stair cores. Foundations are cast-in-place with drilled piers.
The new structure repurposes a surface lot located between College Avenue and Mason Street, and Lake and Pitkin streets, adjacent to the Alumni Center and University Square. It provides access to the MAX, the Oval, and the future medical center.
This design-build project with H+L Architecture featured a guaranteed maximum price at the RFP stage and required the Pinkard/H+L design-build team to develop DD-level bridging documents to the fixed GMP.
The project was completed on time and under budget.
Construction was conducted on a tight site amid considerable pedestrian and vehicular traffic.
"Very positive communication, sharing of information, and collaboration; on time, under budget, we were able to add (scope)."
Higher Education Client
"There are so many things that get lost (with the big construction companies). with the structure of the bigger guys, you lose out on the personal touch. that’s the benefit you get with Pinkard, the caring, the communication. it’s not just another project. the big companies don’t have that personal touch, it’s just another assignment."
Higher Education Client












