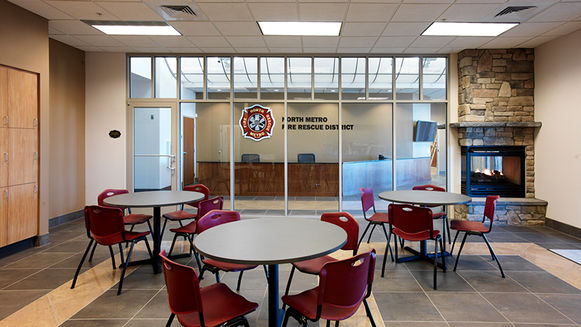

North Metro Fire Training and Fire Station 68
Northglenn, CO, USA
North Metro Fire District
Seven CMU & wood framed structures
Public Projects, Industrial, First Responder, Ground Up
North Metro Fire Rescue District's Training Center Complex consists of seven new buildings constructed in the style of a small community to allow the simulation of real-life fire emergency situations. The 15-acre campus includes:
4-bay fire station
4-bay fleet maintenance building
Classroom/office building
Warehouse
Three burn buildings
3-story tower
ranch style home with basement
2-story apartment/mixed-use building
The 3-building Fire Training Center features a four story "high rise," two-story apartment building, and ranch style home, all designed for fire fighting simulation exercises.
The campus also contains an emergency driving track and simulation areas for vehicle extrication/confined space, water features for underwater rescue, trench rescue and fuel spill fires. In addition to a detention pond, the complex utilizes a retention pond to recycle fire training water.
"Pinkard Construction's preconstruction staff worked diligently with each of the design professionals in the value engineering efforts, bringing the final construction cost contract within the client's budget without sacrificing functions or reductions in the building area."
Municipal Client
"Throughout construction, Pinkard's staff continued to display a level of professionalism far above other firms in projects we have been a part of across the United States."
Municipal Client
"It is clear that Pinkard Construction is efficient and well organized, exhibited by their ability to maintain the project schedule despite various project delays, owner changes, and unforeseen conditions. They were also an integral part our value engineering effort for the project, helping to save the owner almost $2 million dollars."
Municipal
"Throughout the project, from design cost estimating and review through our extensive value engineering efforts and into the on-going construction, Pinkard has shown their firm to be a team of dedicated professionals at all levels throughout their organization."
Municipal Client
"They continue to deliver a high quality product in a timely manner and take great pride in their work and reputation."
Municipal Client











