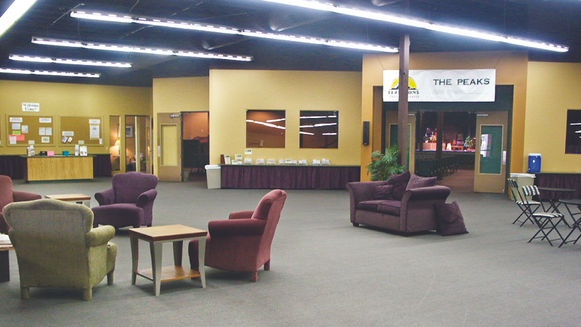top of page


Rocky Mountain Christian Church
Frederick, CO, USA
Rocky Mountain Christian Churc
68,000 Sq. Ft.
Church/Religious
This new 68,000 sf church building is the first phase of a multiple-building campus. It includes a main worship area, a children's theatre, classrooms to support K-12, a catering kitchen with type I hoods, coffee shop, book-store, and a 20,000 sf fellowship hall.
The structure consists of architectural precast panels with structural steel and light gauge metal infill, a large storefront entry, EPDM roof, and corrugated metal panel architectural features. Site work includes a detention pond, large concrete plaza at the entrance, playground area, trash enclosure and dock area.
Similar Projects
bottom of page










