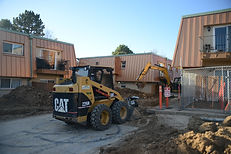
Pinkard Construction has completed the 1899 Wynkoop Amenity Remodel project in lower downtown Denver (LoDo).
The $5.4 million Class A lobby renovation was conducted within a fully occupied LEED Gold certified nine-story office building serving more than 400 office occupants and visitors daily. The scope of the renovation included build-out of a tenant lounge, coffee bar, fitness center with five new restrooms (three with showers), office and conference space, bike storage and an exterior canopy. High end finishes included large format tile from Italy, millwork, interior glass wall systems, storefront, and a custom hybrid curtainwall storefront system.
These new amenities required extensive expansion of existing MEP systems with tie-ins in a fully occupied first floor lobby space above a fully operational below-grade parking garage. Pinkard accessed the MEP systems from the parking garage below, working in the ceiling to accomplish most of the in-slab plumbing installations. Disruptive saw cutting and core drilling activities were conducted off-hours.
Pinkard also implemented proven pedestrian and vehicular safety measures to minimize disruptions and to ensure safety for tenants and visitors. Noise, dust, and vibration controls included use of panelized dust and sound containment barriers.
During preconstruction, a deliberate and meticulous procurement process ensured timely delivery of the Italian tile. Pinkard’s closely managed quality control program ensured tight tolerances for the tile installation. Design-assist subcontracting played a key role in the successful procurement, fabrication, and installation of the two-story full-glass curtainwall system, which is a centerpiece design component of the new lobby area.
This project, which is located next to Union Station and Coors Field, finished ahead of schedule and in budget thanks in part to strong field collaboration and problem solving. Interior Architects (IA) was instrumental in construction administration troubleshooting and oversight.
“The on-site collaboration necessary to meet the high-end quality standards was significant," says Pinkard Construction Manager Derek Stathis. "Many kudos to Centennial Realty Advisors and the entire owner/contractor/design team for pulling off an outstanding quality effort that tenants and guests absolutely love.”





















