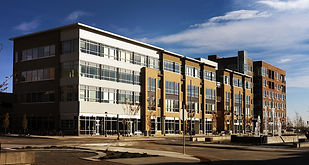

Coors Dist. Co Warehouse Exp.
Denver, Colorado, USA
Coors Distributing Company
61,000 Sq. Ft.
Industrial
The 61,000 square foot, tilt-up concrete and structural steel expansion project houses a state-of-the-art Vertique semi-automated palletizing system featuring four cascading beer case distribution towers. Robotic palletizers, shrink wrappers, and a conveyor system sort and repack pallets to fill individual orders, which are then distributed to the 14 new truck docks.
The entire warehouse addition design was completed using 3D software to allow for BIM coordination between the building's structure/systems infrastructure and the Vertique packaging system.
Other spaces and features of the new warehouse include an operations office, truck receiving and repackaging, a 16,000 sf snow-melt system, fresh-air ventilation and extensive daylighting.












