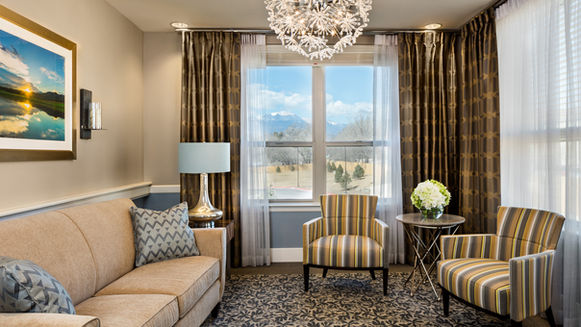

The Retreat at Sunny Vista
Colorado Springs, CO, USA
Sunny Vista Living Center
55,491 Sq. Ft.
Senior Living, Multi-Family Housing, Wood Framed, Commercial Kitchen, Ground Up, Abatement, Skilled Nursing, Rehabilitation
Sunny Vista Living Center's new, 55,491 square foot assisted living and memory care center "The Retreat at Sunny Vista" is two stories with 66 well-appointed apartments and suites. The Retreat at Sunny Vista contains numerous light-filled and beautiful community spaces, including multiple dining venues, sun room, community life gathering areas, three fireplaces, outdoor patios and fire pit, a sensory garden, exercise stairs, and walking paths. The first floor is 27,879 sf; the second floor is 27,612 sf. The resident units mix is as follows:
28 memory care units
24 private
4 shared private
38 assisted living units
14 one-bedroom
4 one-bedroom plus
2 two bedroom
16 studio
2 studio plus
The Retreat at Sunny Vista's design includes the latest technologies to provide resident security and safety while preserving independence and dignity for each individual. The wood-framed building also contains a commercial kitchen and central laundry along with other support and amenity spaces.
The 4.78 acre site contained an abandoned 40,709 sf structure originally built in 1967, which was abated and demolished prior to construction.
"Every single person I have dealt with at Pinkard has been great. There is nobody that hasn't been professional, very smart, very helpful: a great group of people."
Senior Living Client
"I have seen how a construction project can go really bad. That's why I'm so impressed with Pinkard."
Senior Living Client
"Preconstruction was great. In value engineering they went over and above to save us money but still have good quality. The way you set up your paperwork is very clear and concise; laid out logically and very easy to understand."
Senior Living Client
"We felt like we got our money's worth from Pinkard on the last project, and we believed in the future we would also get our money's worth because of the quality and the extra things you do to get the job done. It's very impressive."
Senior Living Client





















