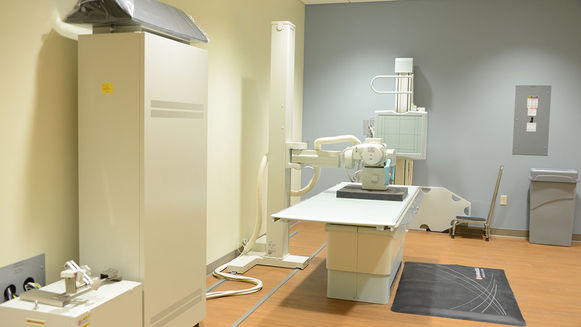

Wellington E. Webb Center for Primary Care
Denver, CO, USA
Denver Health and Hospital Authority DHHA
75,000 Sq. Ft.
Healthcare, Office, Isolation Rooms, Emergency Rooms, Clinic, Ground Up
This new facility for Denver Health and Hospital Authority (DHHA) is a three-story medical office building on the main DHHA campus. It houses:
Adult primary care facility
Blood draw
Coffee shop
Dental clinic
Denver Health Medical Plan clinic
Kid's Care clinic
La Mariposa Family Health Center
Medical records
Outpatient pharmacy
Outpatient radiology satellite
Due to site restrictions, the project was built in two phases. Phase I was the construction of the Center for Primary Care. Phase II was all remaining site work and parking.
The structure is structural steel with masonry veneer, spread footers, a basement and slab-on-deck. Major utilities, including medical gas, tie-in via a prime underground utility tunnel linked to the DHHA central utilities plant.
The Center for Primary Care medical office building features nurse call stations/low voltage communication systems, x-ray rooms with lead-lined walls, medical gas and specialized exhaust systems.
Pinkard coordinated the installation of major specialty medical fixtures, and self-performed minor medical office fixture installation.
Strict dust, noise and infection control measures were in place throughout construction, and included dust mitigation procedures and food and tobacco restrictions for all members of the construction crew.
"Our mutual client, Denver Health, remains extremely pleased with this impressive facility and its impact on the community. We appreciate Pinkard Construction Company's on-time, on-budget, high quality delivery of the Wellington E. Webb Center for Primary Care."
Healthcare Client
"Strictly enforced Hospital safety policies and procedures, including food and tobacco restrictions."
Healthcare Client
" Delivered an on-time project with above-average quality."
Healthcare Client
"...excelled in the overall management of the project, including the implementation of required Interim Life Safety Measures, the control of dust and noise, and the maintenance of infection control barriers."
Healthcare Client













