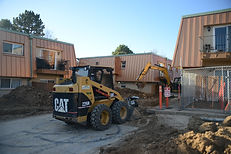

Creative Conceptual Programming and Budgeting
March 15, 2022
On 4725 South Lowell, The original project plan conceived by Denver Housing Authority (DHA) and architect WORKSHOP8 involved renovating the square-donut-shaped existing building and constructing a third story above it. This third-story addition was considered an economical way to provide 50% more units to the South Lowell facility.
Once Pinkard was hired, despite the structural engineer’s determination that the building should be able to support a third-story addition, we determined that a third-story addition was an unacceptable risk for the owner, tenants, and project team. As a result, DHA was resigned to the fact that their only apparent option was to renovate the building without adding new units.
Following a careful program analysis, Pinkard suggested the creative idea of constructing a four-story addition inside the courtyard of the existing building.
Early in programming, DHA and WORKSHOP8 had considered and rejected a similar idea as infeasible because of costs per unit. However, Pinkard demonstrated that with a few key tweaks to the original idea, constructing inside the courtyard — a building within a building — was certainly feasible.
dHA loved Pinkard’s building within a building idea because it met their specified additional units and got them into the budget. Since the third-story addition plans were only in the schematic design phase, a major design shift was not out of the question. WORKSHOP8 was eager to tackle the unique idea and began developing the plan immediately.
The plan soon hit a major snag when the City and County of Denver permitting authorities rejected the idea. A building within a building had never before been proposed within the City and County, and they had serious concerns about everything from stormwater issues to fire ratings and fire department access.
Knowing these obstacles could be overcome, Pinkard and the owner/architect team formulated a plan that met all City and County objections. After 56 code compliance iterations, the City and County of Denver gave the go-ahead.
Thanks to our diligence and persistence early in design, DHA would get the extra housing units they so desperately needed.
Effective Value Analysis/Engineering
From the beginning, DHA was somewhat vague about disclosing their target budget, stating only “we need to be as inexpensive as possible.”
The original estimate came in at $12 million with a corresponding comment from DHA of “it’s way too expensive.” Several weeks later we provided a second estimate of $11.3 million. At that point, DHA disclosed they needed to be at $9.5 million.
Armed with a well-defined budget, Pinkard produced 89 value engineering options to meet the $9.5 million budget. We were ready to start construction.








