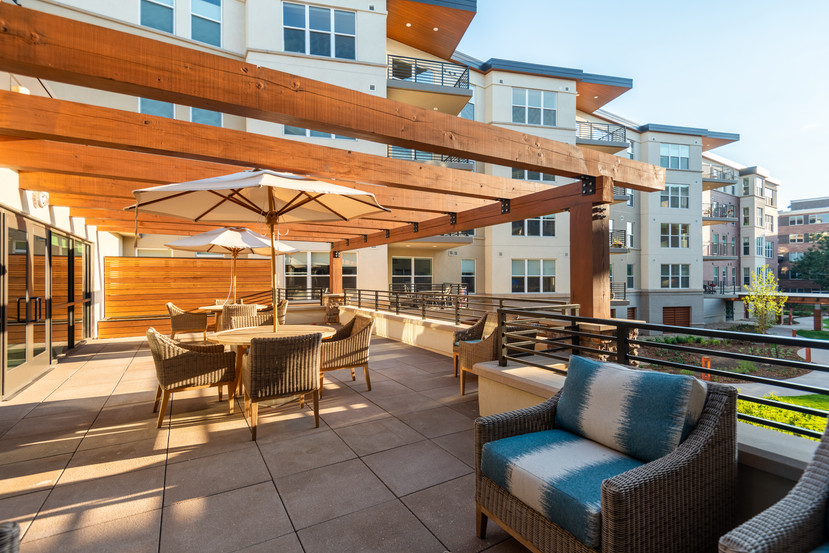Frasier: a $100M Success Story
- joeblack72
- Feb 21, 2022
- 3 min read
Updated: Jul 18, 2025
Whether a Pinkard project is $1 M or $100 M one thing stays the same: Client service. When the Frasier master plan expansion was complete, our team celebrated that not only was the nearly $100 million project standing tall, but our client was happy with the experience as well as the outcome.

Partnering Better
"Not only did they do a job for us but relationships developed - a deep relationship," said Tim Johnson, President, and CEO of Frasier.
Frasier’s Community’s Master Plan buildout consisted of the construction of The Prairies, a 98-unit independent living building with a 110-space parking level on the lowest floor; a 6,000 sf Arts and Education building with classrooms, theater, and a 300-seat multi-purpose room with stage; a 9,500-sf wellness center with a 25-meter exercise pool; and extensive renovations of the main floor of Frasier Central. All work was conducted on 530,000 sf, 14.5-acre complex occupied full time by Frasier residents and Frasier staff.
"I’ve got to say, this was a large dynamic team - I think over a quarter of the company was involved in it at some point," said Brandon Lindsay, Pinkard Project manager. "We all came together with a huge amount of coordination and communication to get to the successful project that we had."
Complex, Customized, and a High Traffic Jobsite
All this work was completed on an occupied campus in a residential neighborhood, adding to the increasingly complex nature of the project. The work was highly visible to not only Frasier residents, but the surrounding neighbors and commuters as well.
Dave Hanzlick, Pinkard Senior Superintendent, said that the project had a strict move-in date and high-end customized finishes in each unit in addition to the uncompromising safety standards required to keep the residents safe. Pinkard had to redirect walkways and control traffic in a way that maintained safety while also minimizing disruption.
"It was an extreme logistical challenge," said Hanzlick. "For over a year we ran two separate cranes full-time. So, just the logistics and risk mitigation of running [those cranes] for a full year without any incidents was an amazing accomplishment for the team."
The individual units offered full customization; a process Pinkard managed. Pinkard project engineer, Molly Bearss worked with residents to select finishes, including everything from light fixtures and outlets to placement of walls.

“The most difficult things throughout the entire process I would say was quality control and quality assurance,” said Bearss. “[I made sure] sure that the list of 25 you know custom options [in each unit] were actually getting done in the field and that they were being ordered correctly.”
Quality and Cooperation
To meet Frasier’s demand for high quality and an uncompromising sensitivity to the needs of 400-plus seniors, Pinkard conducted an exhaustive preconstruction phase that focused on intensive collaboration with architect Hord Coplan Macht, Frasier, and numerous Frasier user groups.
During construction, Pinkard managed an unusually complex permitting process, which included 12 separate building permits as opposed to the customary one or two permits.
As a result of these efforts, the Pinkard/Frasier/Hord Coplan Macht collaboration produced “a perfect balance in site placement to achieve optimal aesthetics and natural views, respecting City of Boulder jurisdictional restrictions (including the 55-foot height limits), and FEMA flood-plain requirements, all the while allowing Frasier to enjoy tremendous flexibility for future growth. And we did this while balancing Frasier’s budgetary needs with the health, safety, and comfort of a demanding senior population.”
To accomplish the high-end exterior shell, the team had to pour the balconies with a separate mix from the rest of the structure, sometimes operating two concrete pumps to get one building from the front, while crews poured one building from the back.
"You know we just ran them like clockwork. We were pouring concrete on a consistent basis one or two days a week," said Steve Hood, Assistant Superintendent. "[There were] very unique features with all the balconies facing west of the flatirons and we were trying to pour one deck a week. We would get one deck ready and pour it with about 180 yards of concrete."
Hood says that the entire team worked hard to ensure that the exterior masonry and stucco were installed correctly, taking exceptional care to ensure the final product met expectations.























Comments